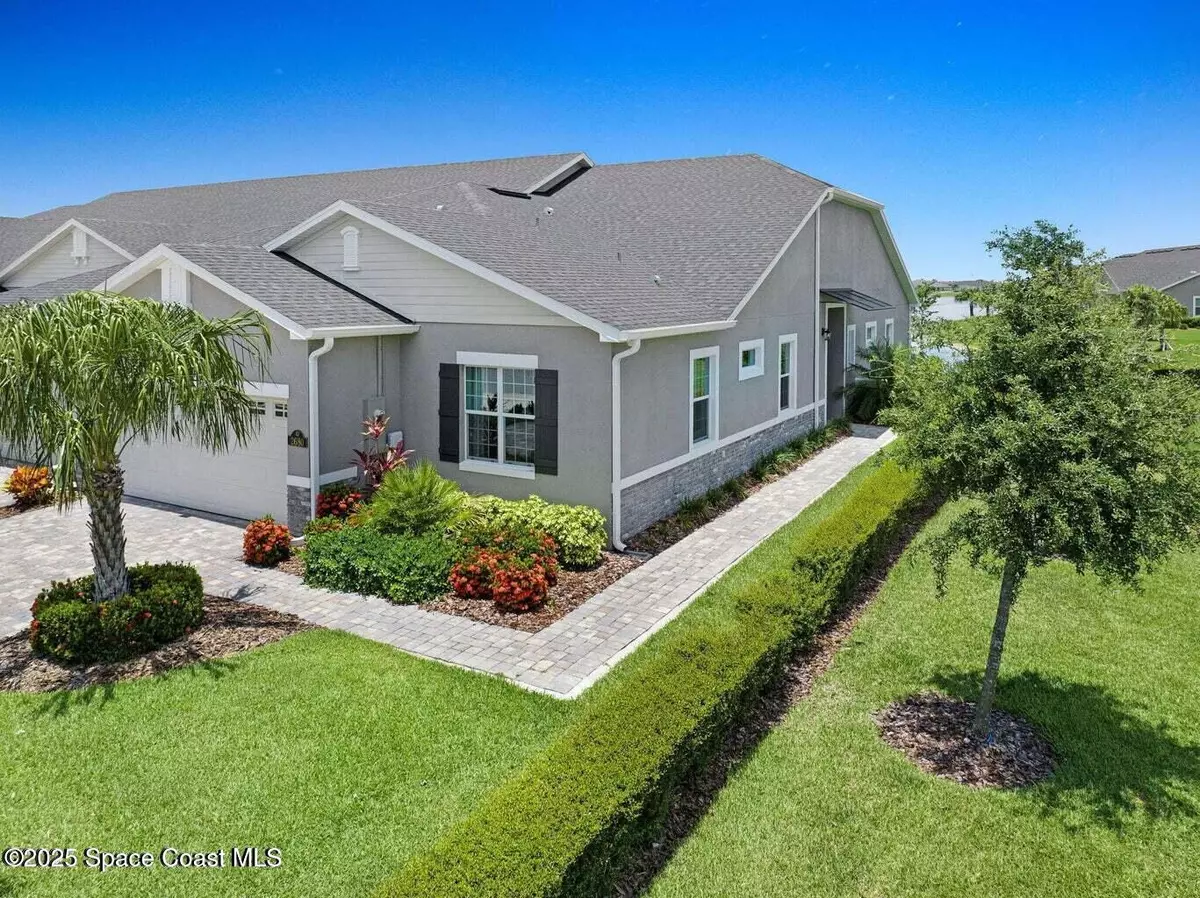
2680 Avalonia DR Melbourne, FL 32940
3 Beds
2 Baths
1,722 SqFt
UPDATED:
Key Details
Property Type Townhouse
Sub Type Townhouse
Listing Status Active
Purchase Type For Rent
Square Footage 1,722 sqft
Subdivision Avalonia
MLS Listing ID 1062091
Style Villa
Bedrooms 3
Full Baths 2
HOA Y/N Yes
Total Fin. Sqft 1722
Year Built 2021
Lot Size 5,227 Sqft
Acres 0.12
Property Sub-Type Townhouse
Source Space Coast MLS (Space Coast Association of REALTORS®)
Property Description
Location
State FL
County Brevard
Area 217 - Viera West Of I 95
Direction Wickham Road West of I-95, straight at round-about, left on Stadium Parkway, go past Addison Village Club, then right on Avalonia.
Interior
Interior Features Breakfast Bar, Ceiling Fan(s), Eat-in Kitchen, Open Floorplan, Primary Bathroom - Shower No Tub, Split Bedrooms, Walk-In Closet(s)
Heating Central, Heat Pump
Cooling Central Air, Electric
Furnishings Unfurnished
Appliance Dishwasher, Dryer, Gas Range, Microwave, Refrigerator, Tankless Water Heater, Washer
Laundry In Unit
Exterior
Exterior Feature ExteriorFeatures
Parking Features Attached, Garage
Garage Spaces 2.0
Utilities Available Cable Available, Electricity Available, Natural Gas Available, Sewer Available, Water Available
Amenities Available Basketball Court, Children's Pool, Clubhouse, Dog Park, Fitness Center, Park, Pickleball, Playground, Pool, Spa/Hot Tub, Tennis Court(s)
Waterfront Description Lake Front
View Lake
Street Surface Asphalt,Paved
Porch Covered, Patio
Road Frontage Private Road
Garage Yes
Private Pool No
Building
Faces South
Story 1
Architectural Style Villa
Level or Stories One
Schools
Elementary Schools New Viera Elem
High Schools Viera
Others
Pets Allowed No
HOA Fee Include Maintenance Grounds
Senior Community No
Tax ID 26-36-21-Xj-0000c.0-0001.00
Special Listing Condition Smoking Prohibited


GET MORE INFORMATION
- Cocoa Beach & Cape Canaveral
- Satellite Beach to Melbourne Beach
- Merritt Island
- Melbourne
- Viera/Suntree
- Rockledge
- Cocoa to Port St John
- Titusville
- Palm Bay
- Orlando-EAST
- Orlando-WEST
- Celebration
- Kissimmee/St Cloud
- Lakeland/Winter Haven
- Tampa Bay
- St Petersburg
- Clearwater
- Bradenton
- Sarasota
- Siesta Key/Long Boat Key
- Port Charlotte
- Punta Gorda
- Ft Myers/Cape Coral
- Naples/Marco Island
- Daytona Beach
- Ormond Beach/Flagler Beach
- Palm Coast
- St Augustine
- Jacksonville Beach
- Jacksonville






