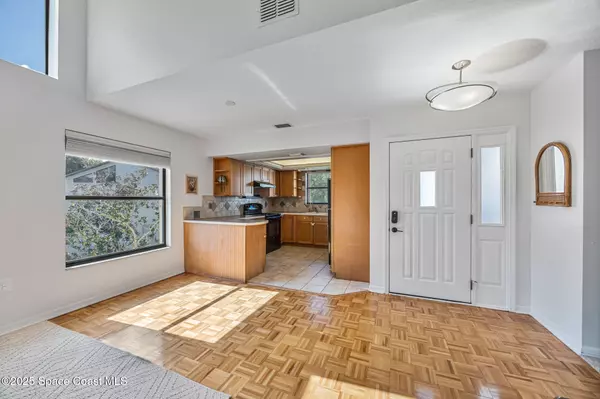
3431 Cove CT Melbourne, FL 32935
3 Beds
3 Baths
1,752 SqFt
UPDATED:
Key Details
Property Type Townhouse
Sub Type Townhouse
Listing Status Active
Purchase Type For Sale
Square Footage 1,752 sqft
Price per Sqft $213
Subdivision Quail Cove
MLS Listing ID 1061486
Style Traditional
Bedrooms 3
Full Baths 3
HOA Fees $90/mo
HOA Y/N Yes
Total Fin. Sqft 1752
Year Built 1991
Lot Size 3,484 Sqft
Acres 0.08
Property Sub-Type Townhouse
Source Space Coast MLS (Space Coast Association of REALTORS®)
Land Area 2826
Property Description
Location
State FL
County Brevard
Area 322 - Ne Melbourne/Palm Shores
Direction From US-1, go west on Parkway Drive. Go right on Croton Rd and right on Quail Ridge Blvd. At dead end, go right into cul-de-sac. Property on East side on end.
Rooms
Primary Bedroom Level Lower
Master Bedroom Upper
Bedroom 2 Upper
Living Room Upper
Kitchen Upper
Extra Room 1 Upper
Family Room Lower
Interior
Interior Features Ceiling Fan(s), Primary Bathroom - Shower No Tub, Split Bedrooms, Vaulted Ceiling(s), Walk-In Closet(s)
Heating Central, Electric
Cooling Central Air, Electric
Flooring Carpet, Laminate
Fireplaces Number 1
Fireplaces Type Wood Burning
Furnishings Unfurnished
Fireplace Yes
Appliance Dishwasher, Dryer, Electric Range, Electric Water Heater, Microwave, Refrigerator, Washer
Laundry In Unit
Exterior
Exterior Feature Balcony, Storm Shutters
Parking Features Attached, Garage, Garage Door Opener
Garage Spaces 2.0
Utilities Available Cable Available, Electricity Connected, Sewer Connected, Water Connected
Amenities Available Maintenance Grounds
View Creek/Stream, Trees/Woods, Protected Preserve
Roof Type Shingle
Present Use Residential,Single Family
Street Surface Paved
Porch Covered, Rear Porch, Screened
Road Frontage City Street
Garage Yes
Private Pool No
Building
Lot Description Cul-De-Sac
Faces Northwest
Story 2
Sewer Public Sewer
Water Public
Architectural Style Traditional
Level or Stories Two
New Construction No
Schools
Elementary Schools Creel
High Schools Eau Gallie
Others
Pets Allowed Yes
HOA Name Quail Cove
HOA Fee Include Maintenance Grounds
Senior Community No
Tax ID 27-37-05-60-*-6
Security Features Closed Circuit Camera(s)
Acceptable Financing Cash, Conventional, FHA, VA Loan
Listing Terms Cash, Conventional, FHA, VA Loan
Special Listing Condition Standard


GET MORE INFORMATION
- Cocoa Beach & Cape Canaveral
- Satellite Beach to Melbourne Beach
- Merritt Island
- Melbourne
- Viera/Suntree
- Rockledge
- Cocoa to Port St John
- Titusville
- Palm Bay
- Orlando-EAST
- Orlando-WEST
- Celebration
- Kissimmee/St Cloud
- Lakeland/Winter Haven
- Tampa Bay
- St Petersburg
- Clearwater
- Bradenton
- Sarasota
- Siesta Key/Long Boat Key
- Port Charlotte
- Punta Gorda
- Ft Myers/Cape Coral
- Naples/Marco Island
- Daytona Beach
- Ormond Beach/Flagler Beach
- Palm Coast
- St Augustine
- Jacksonville Beach
- Jacksonville






