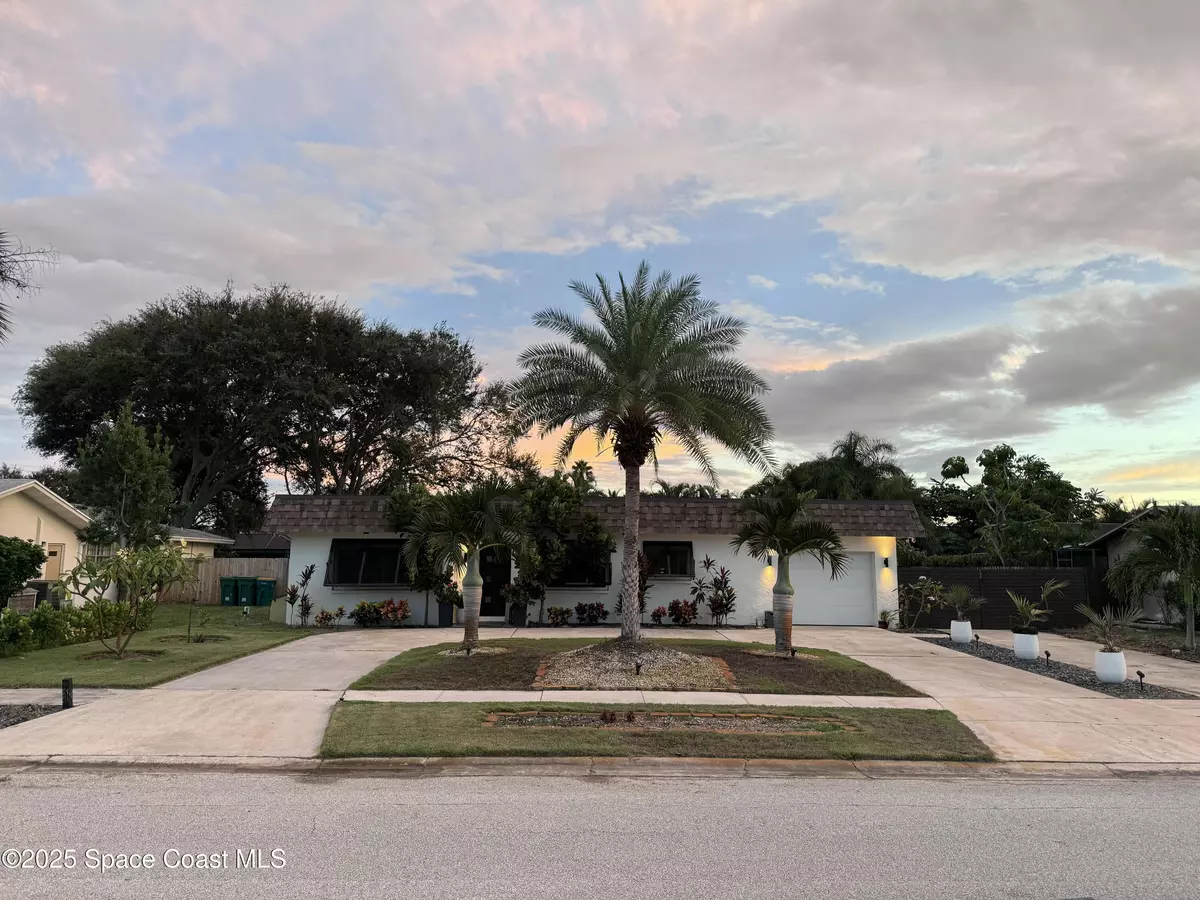
219 Sand Pine RD Indialantic, FL 32903
3 Beds
2 Baths
1,568 SqFt
Open House
Sun Oct 26, 11:00am - 3:00pm
UPDATED:
Key Details
Property Type Single Family Home
Sub Type Single Family Residence
Listing Status Active
Purchase Type For Sale
Square Footage 1,568 sqft
Price per Sqft $382
Subdivision Sandpines Sec 2
MLS Listing ID 1058563
Style Mid-Century Modern
Bedrooms 3
Full Baths 2
HOA Y/N No
Total Fin. Sqft 1568
Year Built 1973
Annual Tax Amount $4,697
Tax Year 2023
Lot Size 10,890 Sqft
Acres 0.25
Property Sub-Type Single Family Residence
Source Space Coast MLS (Space Coast Association of REALTORS®)
Property Description
The primary suite is a serene escape, featuring a frameless glass shower, a backlit vanity & a custom walk-in closet designed for shoes, purses, jewelry, & more. Pendant lights and a chandelier fan elevate the ambiance, creating a retreat that is both luxurious and intimate.
Two additional bedrooms offer French doors, custom closets & stylish lighting, while the guest bath features a jetted tub & beautifully updated fixtures. A third bedroom doubles as a laundry area w/ custom cabinetry and LG stacked washer/dryer, blending utility with design.
Outdoors, the home continues to impress with a private backyard featuring a new gazebo w/ ceiling fan, lush landscaping, a custom dog house, privacy fencing & smart irrigation. An 8x12 shed, new front gate & full smart-home integration including Ring cameras, Yale smart lock & a WiFi sprinkler system make this home as functional as it is beautiful.
With upgrades spanning 2021-2025, including a new AC system, ducting, windows, storm shutters, electrical panel, and more, this home offers peace of mind alongside modern convenience. Dark, moody, and undeniably magnetic, 219 Sand Pine Road captures the essence of coastal living with a sophisticated edge.
Location
State FL
County Brevard
Area 383 - N Indialantic
Direction From East bound Hwy 518, turn right/south onto Riverside Drive. Left onto Sand Pine Rd, home will be on right
Interior
Interior Features Breakfast Bar, Built-in Features, Ceiling Fan(s), Eat-in Kitchen, Open Floorplan, Pantry, Primary Bathroom - Shower No Tub, Smart Thermostat, Split Bedrooms
Heating Electric
Cooling Central Air, Electric
Flooring Marble, Tile
Furnishings Unfurnished
Appliance Dishwasher, Dryer, Electric Range, Microwave, Refrigerator, Washer
Laundry Electric Dryer Hookup, Washer Hookup
Exterior
Exterior Feature Storm Shutters
Parking Features Attached, Garage
Garage Spaces 1.0
Fence Full
Utilities Available Electricity Connected, Water Connected
View Other
Roof Type Shingle,Tar/Gravel
Present Use Residential,Single Family
Street Surface Concrete
Porch Awning(s)
Road Frontage County Road
Garage Yes
Private Pool No
Building
Lot Description Many Trees, Sprinklers In Front, Sprinklers In Rear
Faces North
Story 1
Sewer Public Sewer
Water Public
Architectural Style Mid-Century Modern
Level or Stories One
New Construction No
Schools
Elementary Schools Indialantic
High Schools Melbourne
Others
Pets Allowed Yes
Senior Community No
Tax ID 27-37-13-50-00000.0-0032.00
Acceptable Financing Cash, Conventional, FHA, VA Loan
Listing Terms Cash, Conventional, FHA, VA Loan
Special Listing Condition Standard
Virtual Tour https://www.propertypanorama.com/instaview/spc/1058563


GET MORE INFORMATION
- Cocoa Beach & Cape Canaveral
- Satellite Beach to Melbourne Beach
- Merritt Island
- Melbourne
- Viera/Suntree
- Rockledge
- Cocoa to Port St John
- Titusville
- Palm Bay
- Orlando-EAST
- Orlando-WEST
- Celebration
- Kissimmee/St Cloud
- Lakeland/Winter Haven
- Tampa Bay
- St Petersburg
- Clearwater
- Bradenton
- Sarasota
- Siesta Key/Long Boat Key
- Port Charlotte
- Punta Gorda
- Ft Myers/Cape Coral
- Naples/Marco Island
- Daytona Beach
- Ormond Beach/Flagler Beach
- Palm Coast
- St Augustine
- Jacksonville Beach
- Jacksonville






