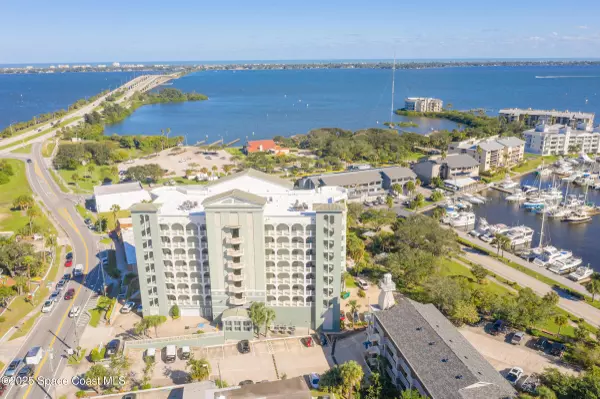1211 E New Haven AVE #704 Melbourne, FL 32901
3 Beds
3 Baths
2,561 SqFt
OPEN HOUSE
Sun Aug 17, 12:00pm - 2:00pm
UPDATED:
Key Details
Property Type Condo
Sub Type Condominium
Listing Status Active
Purchase Type For Sale
Square Footage 2,561 sqft
Price per Sqft $272
Subdivision Harbor Edge Condominium
MLS Listing ID 1053800
Bedrooms 3
Full Baths 2
Half Baths 1
HOA Fees $675/mo
HOA Y/N Yes
Total Fin. Sqft 2561
Year Built 2009
Annual Tax Amount $5,937
Tax Year 2024
Lot Size 436 Sqft
Acres 0.01
Property Sub-Type Condominium
Source Space Coast MLS (Space Coast Association of REALTORS®)
Property Description
Location
State FL
County Brevard
Area 330 - Melbourne - Central
Direction US1 to New Haven, go east and building is on right, directly across from the Mansion restaurant.
Body of Water Indian River
Interior
Interior Features Ceiling Fan(s), Eat-in Kitchen, Entrance Foyer, Open Floorplan, Pantry, Primary Bathroom -Tub with Separate Shower, Split Bedrooms, Walk-In Closet(s)
Heating Central
Cooling Central Air
Flooring Carpet, Tile, Wood
Furnishings Unfurnished
Appliance Dishwasher, Disposal, Dryer, Electric Range, Microwave, Refrigerator, Washer
Laundry In Unit
Exterior
Exterior Feature Balcony, Storm Shutters
Parking Features Assigned, Garage, Garage Door Opener, Off Street, Parking Lot, Underground
Garage Spaces 2.0
Utilities Available Cable Connected, Electricity Connected, Sewer Connected, Water Connected
Amenities Available Car Wash Area, Elevator(s), Management - Full Time, Management - Off Site, Pool, Storage, Trash, Water
Waterfront Description Creek,Intracoastal
View Bridge(s), City, Creek/Stream, Marina, Pool, River, Water, Intracoastal
Present Use Residential
Porch Covered, Front Porch, Rear Porch, Side Porch
Road Frontage City Street
Garage Yes
Private Pool No
Building
Lot Description Other
Faces West
Story 1
Sewer Public Sewer
Water Public
New Construction No
Schools
Elementary Schools University Park
High Schools Melbourne
Others
HOA Name Harbor Edge condo Assoc. Towers Group
HOA Fee Include Maintenance Structure,Trash,Water
Senior Community No
Tax ID 28-37-02-27-00000.0-0004.20
Security Features Entry Phone/Intercom,Secured Lobby
Acceptable Financing Cash, Conventional, FHA
Listing Terms Cash, Conventional, FHA
Special Listing Condition Standard
Virtual Tour https://www.propertypanorama.com/instaview/spc/1053800

GET MORE INFORMATION
- Cocoa Beach & Cape Canaveral
- Satellite Beach to Melbourne Beach
- Merritt Island
- Melbourne
- Viera/Suntree
- Rockledge
- Cocoa to Port St John
- Titusville
- Palm Bay
- Orlando-EAST
- Orlando-WEST
- Celebration
- Kissimmee/St Cloud
- Lakeland/Winter Haven
- Tampa Bay
- St Petersburg
- Clearwater
- Bradenton
- Sarasota
- Siesta Key/Long Boat Key
- Port Charlotte
- Punta Gorda
- Ft Myers/Cape Coral
- Naples/Marco Island
- Daytona Beach
- Ormond Beach/Flagler Beach
- Palm Coast
- St Augustine
- Jacksonville Beach
- Jacksonville






